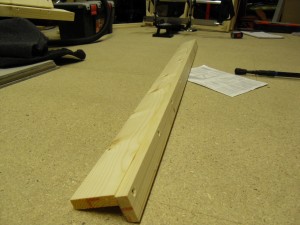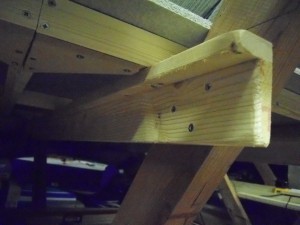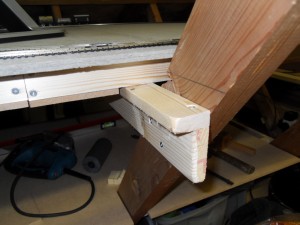Baseboard build
So the plan is to build a square layout in the rafters of the loft, and make it possible to dismantle when we move house. Research said build 'L' beams, fix them to the rafters, then screw the framework panels onto these 'L' Beams. So that's what I've done! [caption id="attachment_15" align="alignnone" width="211" caption="An L Beam"][/caption] [caption id="attachment_19" align="alignnone" width="211" caption="An L Beam Installed"][/caption] Another pic of L beam installed Text
Location, location, location
It is all about location, well that is what they say. Where to put your layout.... We live in a 2 bedroom bungalow with a large loft. Let me think, where shall I put my layout then? I know, the loft! :D First to clear a space for the set up. All that stuff we haven't used for 7 years - down the hatch, out to the van, and off to the tip! Still struggling with wanted junk in the way. Gonna have to build some shelves to try and store it all. Screwed some 2"x1" beams to the rafters and ...
Feb 11
17
Baseboard build
So the plan is to build a square layout in the rafters of the loft, and make it possible to dismantle when we move house.
Research said build ‘L’ beams, fix them to the rafters, then screw the framework panels onto these ‘L’ Beams. So that’s what I’ve done!
Text
Posted in Uncategorized by .
Feb 11
15
Location, location, location
It is all about location, well that is what they say. Where to put your layout…. We live in a 2 bedroom bungalow with a large loft. Let me think, where shall I put my layout then? I know, the loft! 😀
First to clear a space for the set up. All that stuff we haven’t used for 7 years – down the hatch, out to the van, and off to the tip! Still struggling with wanted junk in the way. Gonna have to build some shelves to try and store it all. Screwed some 2″x1″ beams to the rafters and laid a sheet of mdf on top for the shelf. Sorted.
Now for the layout!
Plan is for a square layout, made of several panels so that when we move house, we can dismantle the layout and take it with us.
Right, onto the baseboard layout then!


