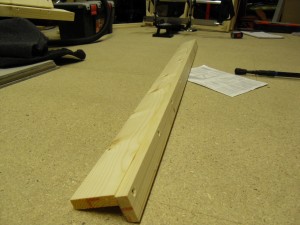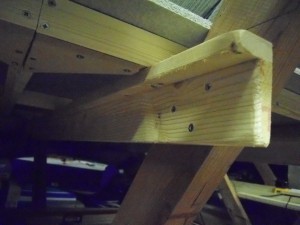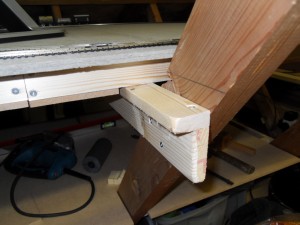Feb 11
17
Baseboard build
Leave a comment »
So the plan is to build a square layout in the rafters of the loft, and make it possible to dismantle when we move house.
Research said build ‘L’ beams, fix them to the rafters, then screw the framework panels onto these ‘L’ Beams. So that’s what I’ve done!
Text


